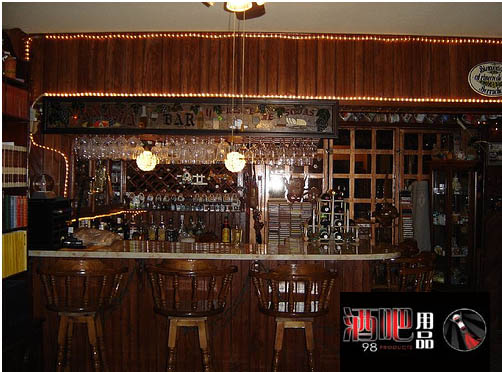Planning a Bar Design and layout
Getting a bar design and layout is one of the most significant part in opening and renovating a trendy and modernized bars. The bar designs appearance reflects the ambiance of the entire place. Stylish designs such as a wall bar with mirrored superstructure produces the most impressive image with no waste space. A three-sided (or U-shaped) configuration is good for handling 12-15 customers (at 2′ per person) and also limiting cost because of the reduced back bar length which accounts for most of the expense. A 4-sided bar accommodates the most seats with minimum image value. It requires a width of at least 14′ to accept a center island storage and display unit.
Desired trendy bars should be advantageously placed so that it is viewed by as many patrons as possible but is separated from (restaurant) diners by a low partition wall topped by glass sections to keep disturbing noise to a minimum. Building to 8′ x 18′ x 8′, or 2′ shorter in length, seems to provide particularly cost- effective dimensions, seating 14-15 patrons along with a 4′ service area. It is always better to have a smaller crowded (popular-looking) bar than a much larger (and possibly empty-appearing) one that is more expensive to build. Use adjacent free-standing bar height tables to increase capacity at very minimum additional expense. In summary, try to choose aesthetics and serviceability over sheer size and low impact construction. If one is to choose a modernized but elegant bar, a bar crafting applicability mahogany wood stands alone, but western hemisphere availability is rapidly diminishing; now requiring use of other sources. Oak, with its heavy grain and strength, is good for hard use (sports bars) and typical informal or rustic décor.
Get your bar plans and designs here.
